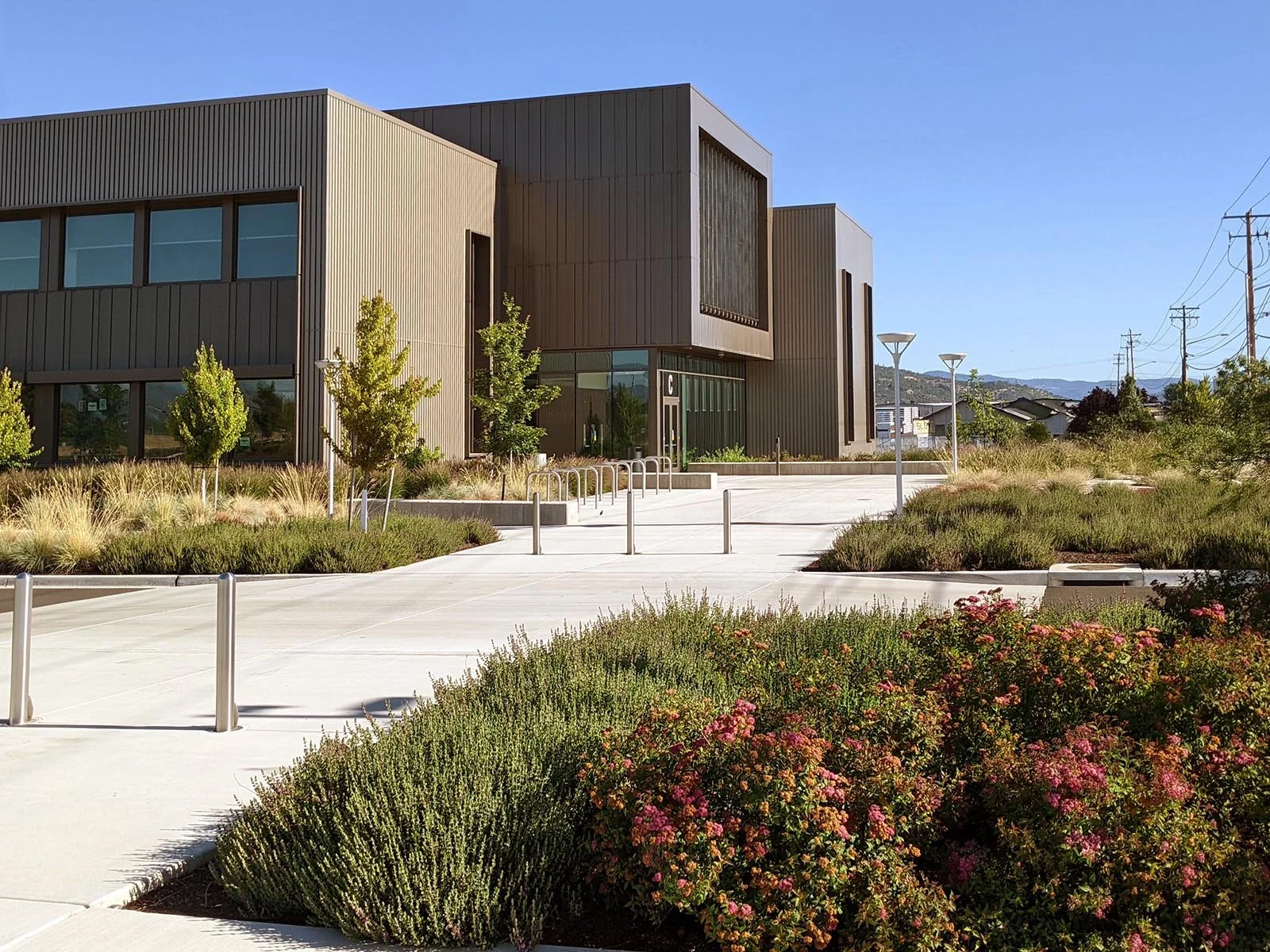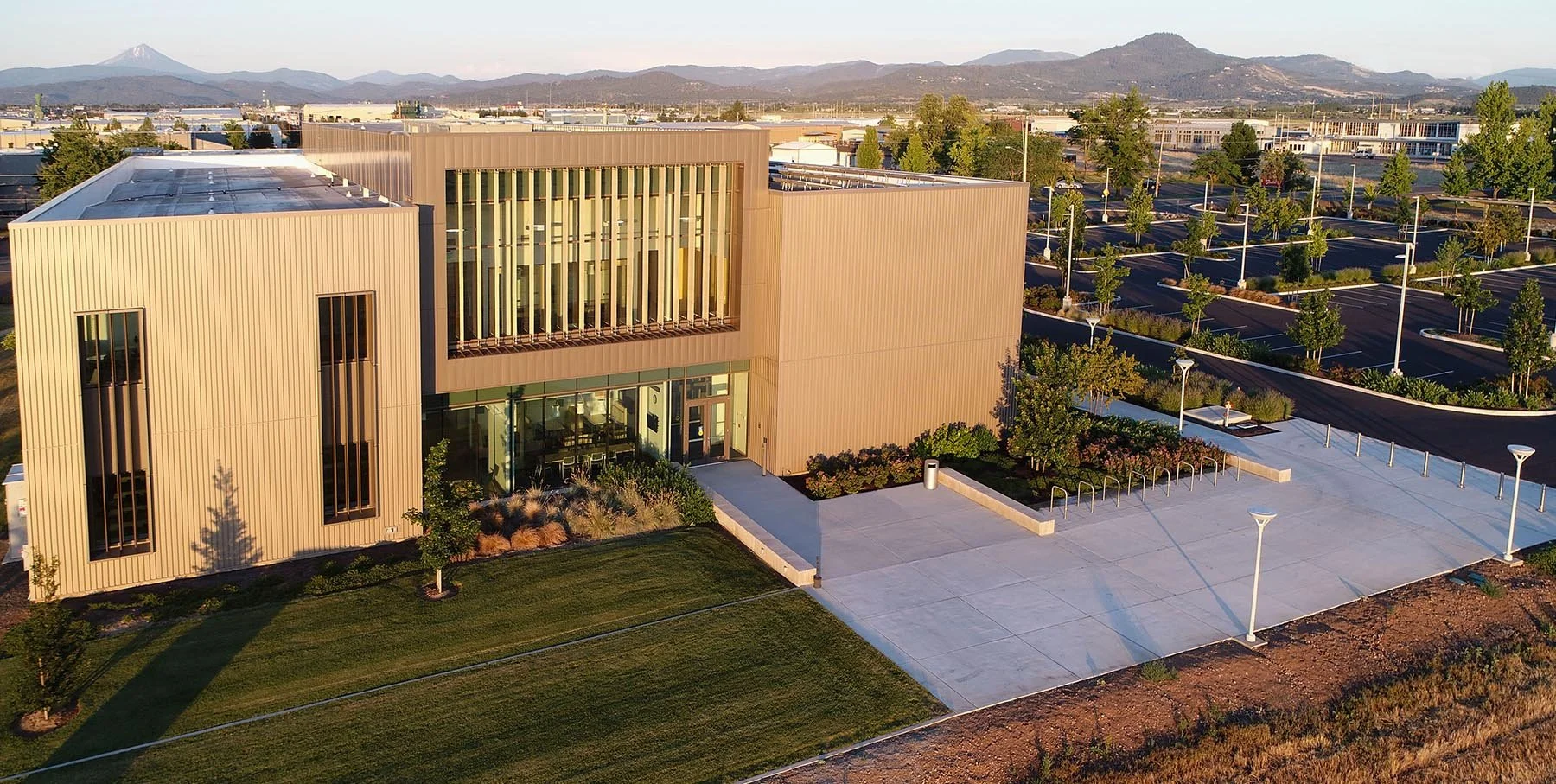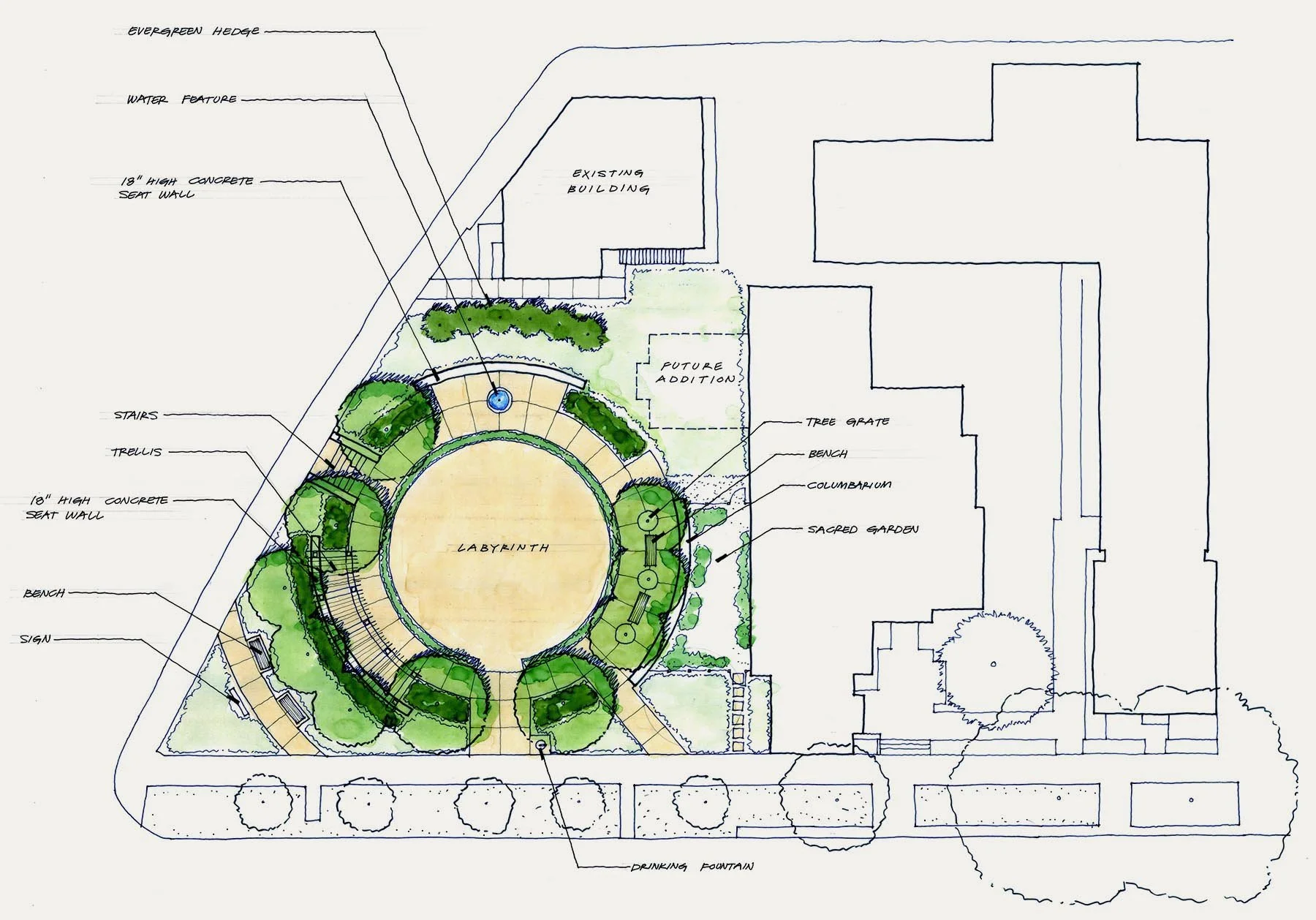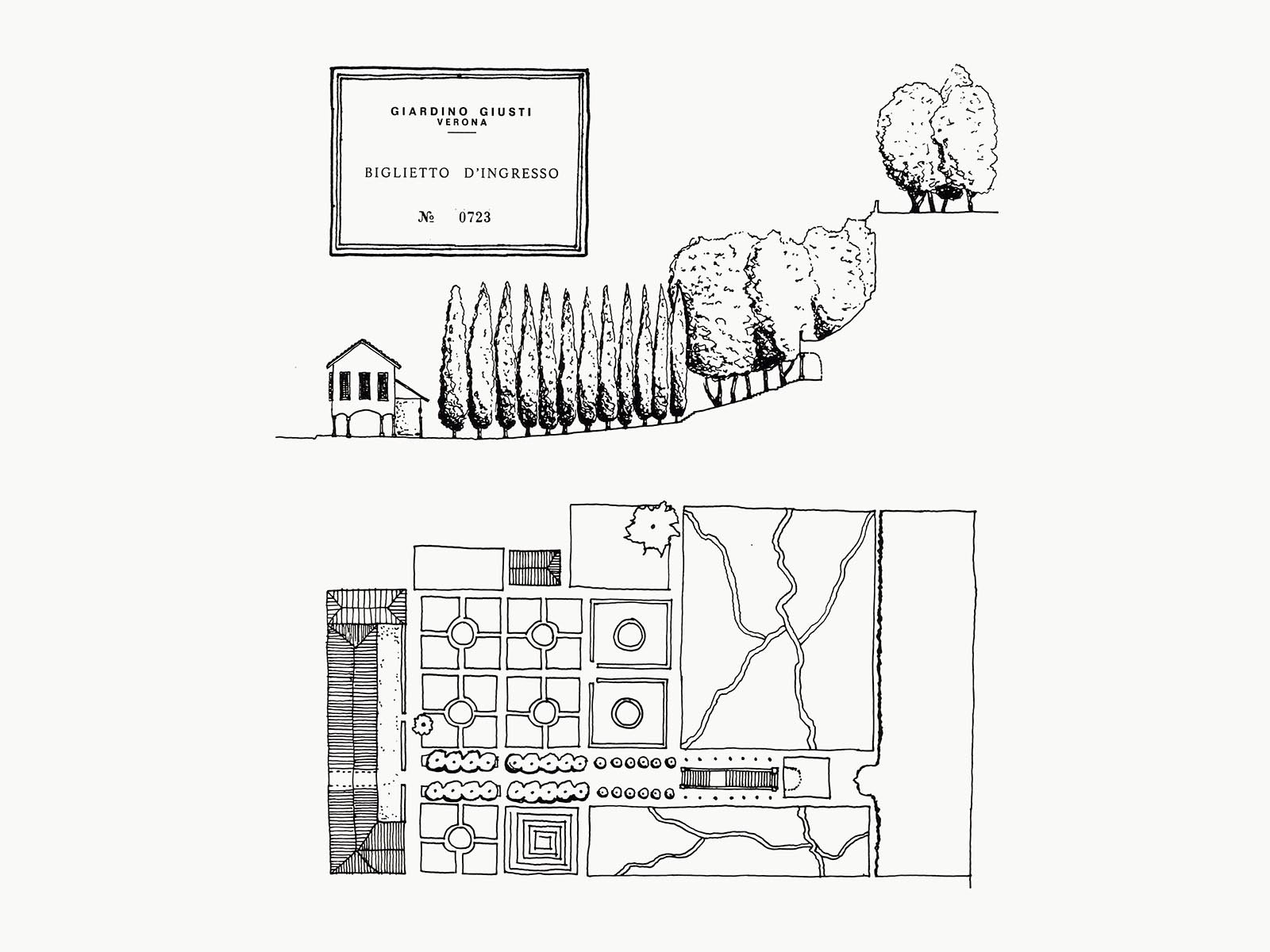Work.
Four decades of design. Public and private clients. Municipal, institutional, and commercial projects. Urban plazas, parks, courtyards, public schools, college campuses, athletic facilities, industrial complexes, office buildings, apartments, and private residences.
Services provided for this new community college facility included site planning and design of the parking lot and vehicular circulation, pedestrian walkways, building entry plazas, low-volume irrigation, and native and adapted plantings.
The congregation of a historic church wanted to transform their adjacent vacant lot on a busy street corner into a sacred meditation garden and burial grounds for their members. Slightly raised and subtly screened with plantings, a replica of the Chartres Cathedral labyrinth at the center offers a publicly accessible outdoor sanctuary for respite and reflection away from the nearby urban bustle.
Formerly a steep, unusable slope, this family’s backyard was converted into a recreation hub through a series of terraces, retaining walls, and stairs. The design includes a swimming pool, sunning area, outdoor kitchen, large deck, hot tub alcove, rock retaining walls, and plantings.
The landscape for this residential complex was designed to complement the architecture that reflects the surrounding foothills. Drought-tolerant planting with a variety of color and texture creates a strong street presence, provides privacy between units, and reinforces pedestrian walkways.
Situated on a street corner in a commercial corridor, the entry plaza welcomes visitors into this mixed-use building and blends with the historic urban fabric of the neighborhood. A vegetated stormwater facility and streetscape plantings accent the contemporary building style.

Sketchbook
Before the computer…
There was pen and paper.
Full of promise and possibility.
No electricity required.

Good design. Personal service.
































